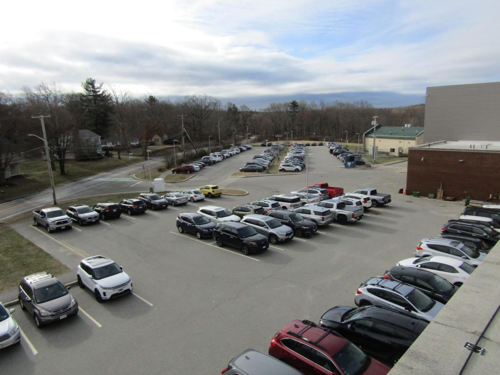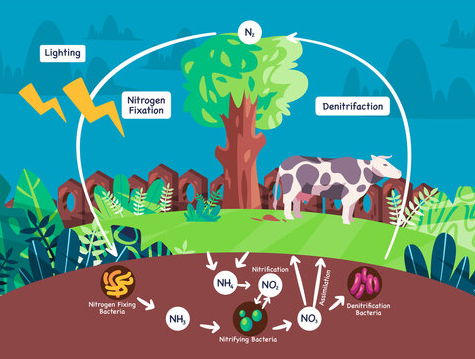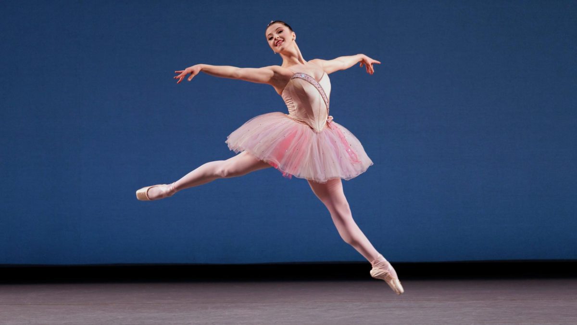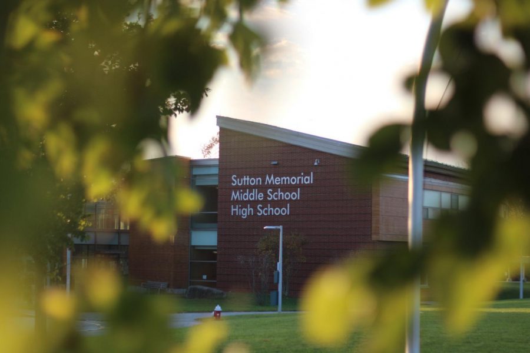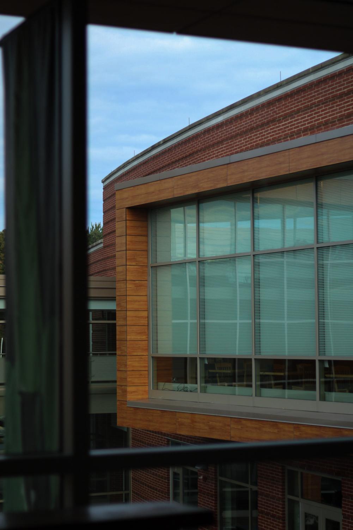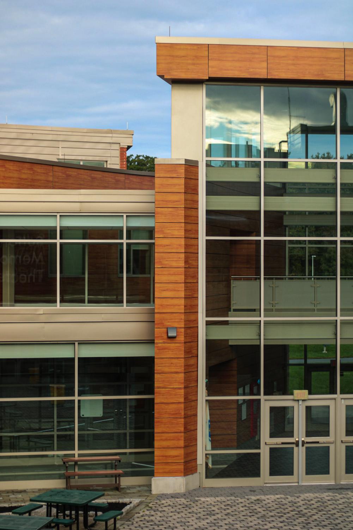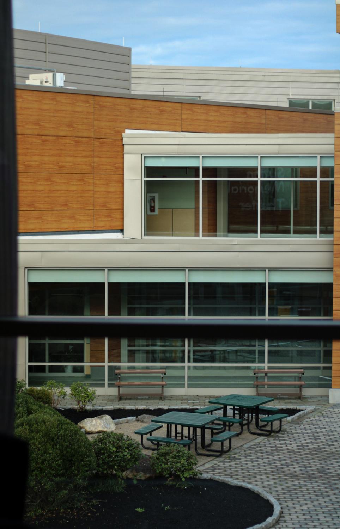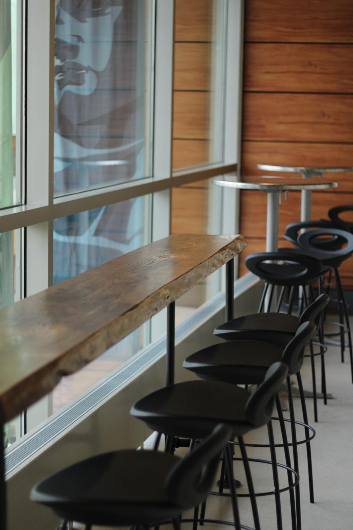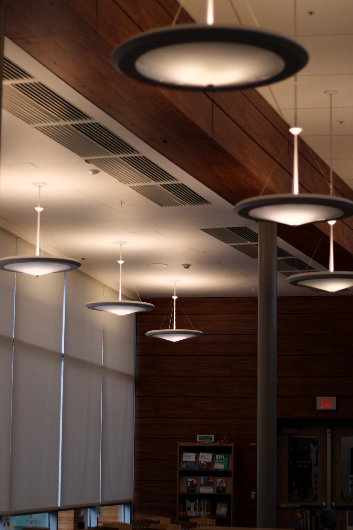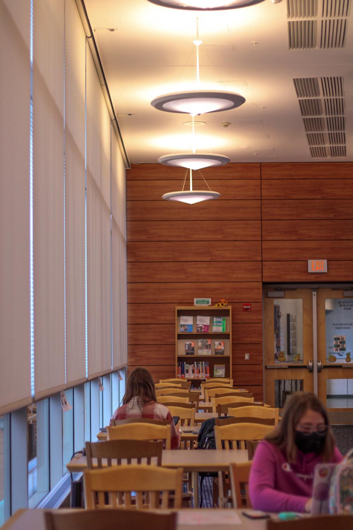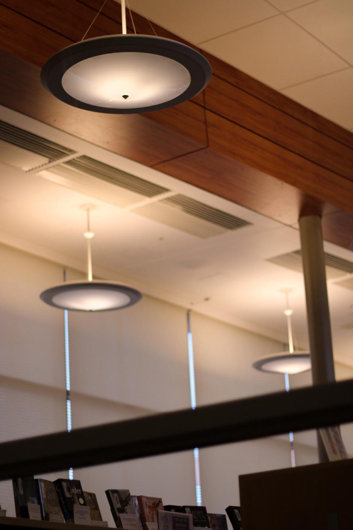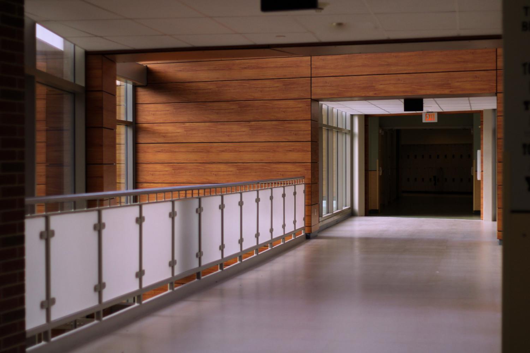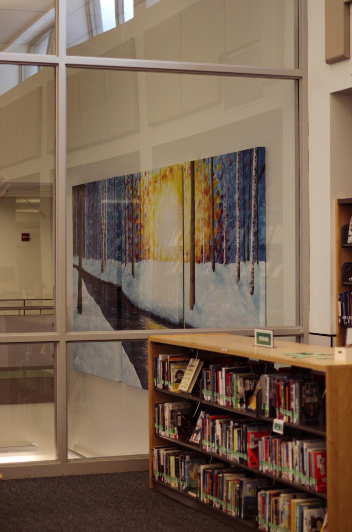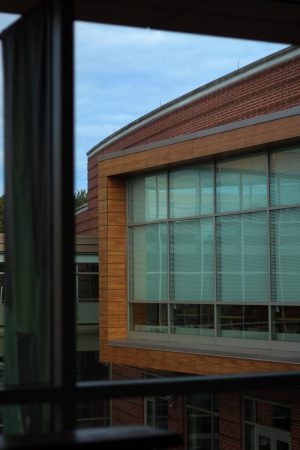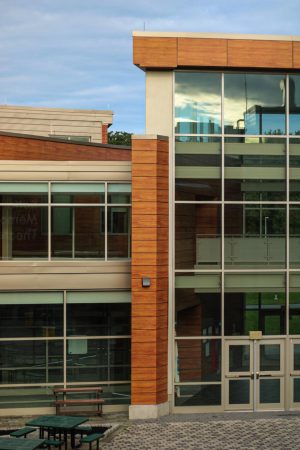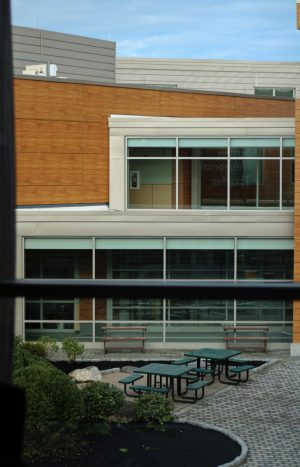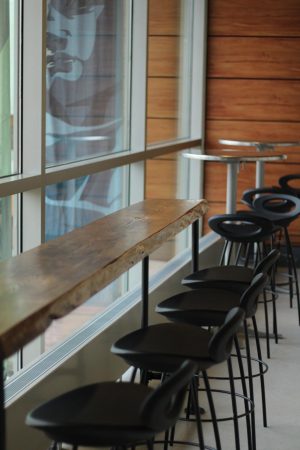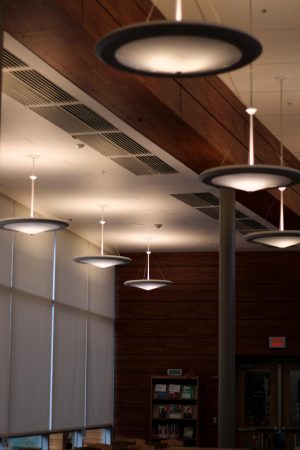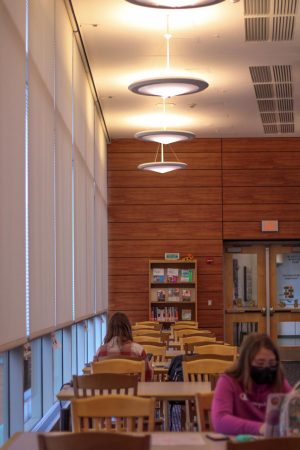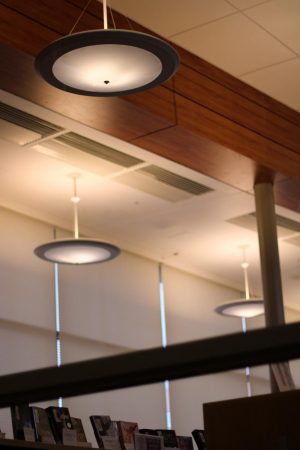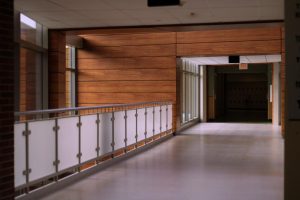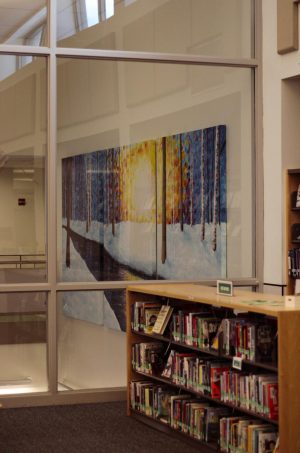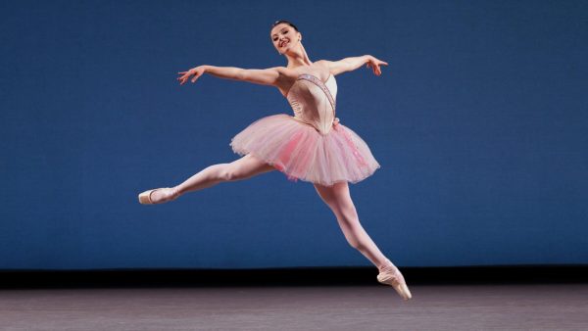The Divine Architecture of Our Home
A beautiful town with a beautiful school to go with it.
October 28, 2021
We spend around 180 days out of a year walking through the doors of our high school, we get so used to the beauty of the interior that we do not seem to appreciate the true architectural aspects of the school we call ours. With this beauty all around us, it took a lot of time, dedication and wits.
I was lucky enough to interview our Facilities Manager Roger Raymond and when I asked who designed our lovely courtyard, he said that he “was actually on that committee” and the architect was Flansburgh, an architectural group from Boston who worked on the building and design of our school.
If you have set foot into our school, you have noticed the unique modern-country style interior that matches the exterior along with the consistent flow of natural lighting. The weather-resistant wooden panels are a very nice touch to the school.
This beauty did not come easily, though. Matter of fact, the panels were quite stiff and very difficult to warp or curve.
Thanks to the people who designed and the architects who pursued the plans to the blueprints, we have a beautiful school with ample amount of natural light. I asked “Why so many windows?” and there were a series of reasons for the large windows. First it was proven that “students are naturally more ready and happy to learn” when outdoor lighting is one of the main sources of light.
As I sit here and write this article, I cannot help but notice the amazing amount of natural light in this library. I truly feel much more attentive and motivated to complete this writing.
Mr. Raymond also told me that the large windows tied the presentation of the front of the building together in a better way. Another thing you may notice is the bridge-like structure that crosses from the middle to high school. I was baffled as to what exactly the purpose of this was besides aesthetics, which was not incorrect. Part of it was because it ties together the middle and high school in a unique way and it also accentuates the frontal perspective of our school.
In conclusion, a large part of the architectural decisions made were to positively impact the mental, physical and daily health of our staff and students at this school. Our school is oriented around natural lighting and making our education as comfortable and pleasant as possible.










